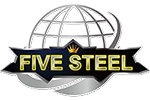In the process of installing the inclined structural glass curtain wall outside the terminal T1 in the Terminal area of Chengdu Tianfu International Airport, it is extremely difficult to install the glass curtain wall in view of the tight construction period, unique architectural shape and special construction conditions (because of the large area and the construction site can not set up scaffolding). If the use of ground scaffolding, one is the construction of scaffolding is huge, time-consuming labor; Two is the glass curtain wall construction roofing, equipment, civil construction secondary masonry, underground pipelines and other cross work surface is limited, and scaffolding is set higher, difficult to achieve. According to the previous engineering experience, the project department finally adopted the special hanging basket construction scheme after on-site investigation and multi-party discussion.

The design principle of the special hanging basket is safe, simple, practical, lightweight and has high strength and stability. Because the distance between the two wind-resistant columns is 12m, and the hanging basket can not be so long, 5x0.7X1.1m is used as the operating platform to meet the curtain wall construction requirements. For this system, the difficulty is that the glass surface is extroverted, how to realize the basket can move parallel to the glass surface. First of all, the upper end of the traction rope is connected to the grid frame, and the fixed pulley and manual hoist make the two 16 traction rope stretched straight and parallel to the slope of the glass curtain wall. Then, through the lifting rope and fixture equipment, the traction rope is moved parallel to the inclined glass curtain wall to realize the operation of installation.
Steps for making aluminum plate unit on site :1) Make the tire rack corresponding to the unit body according to the Angle and size in the model, and assemble the tire rack on site; 2) when assembling, lay the curtain wall panel first, use measuring tools such as tape measure and protractor to accurately position the panel, and then fix the panel temporarily; 3), according to the panel partition welding steel skeleton; 4) after the completion of the steel skeleton, the size and Angle of the whole unit plate are measured by measuring tape and protractor, and then the bolts are fine-tuned according to the measurement results, and then the plate is cleaned and treated with anti-rust and anti-corrosion. After passing the inspection and acceptance by the supervision, the aluminum plate unit plate is piled up on site in accordance with the construction sequence.
In the process of the plate after the preliminary position, using total station to measure whether the angular point coordinates to the theoretical value, at the same time using 28 m high altitude vehicle loading two aerial work personnel with chain link fine-tuning unit in the curtain wall window. After the adjustment is in place, spot welding is temporarily fixed on the grid frame, and full welding can be done after the measurement is correct.
Send your message to us:
Post time: May-09-2023




